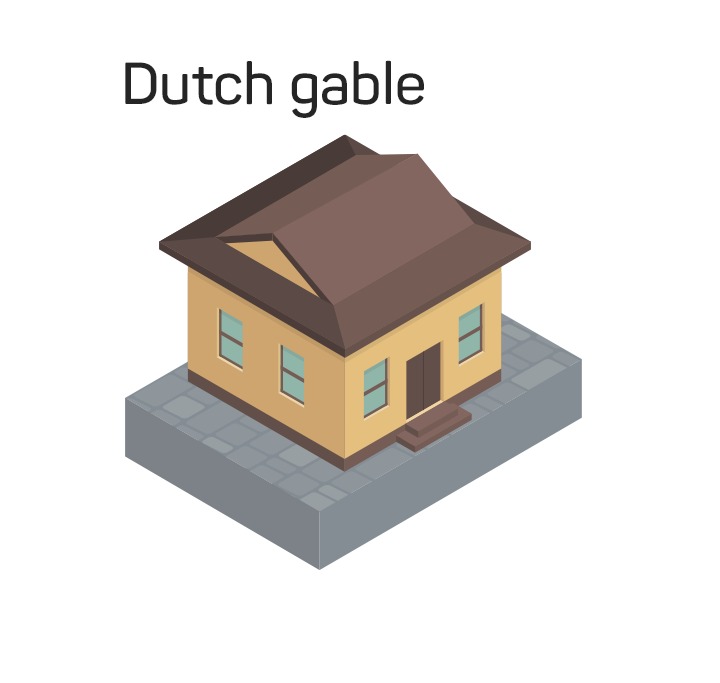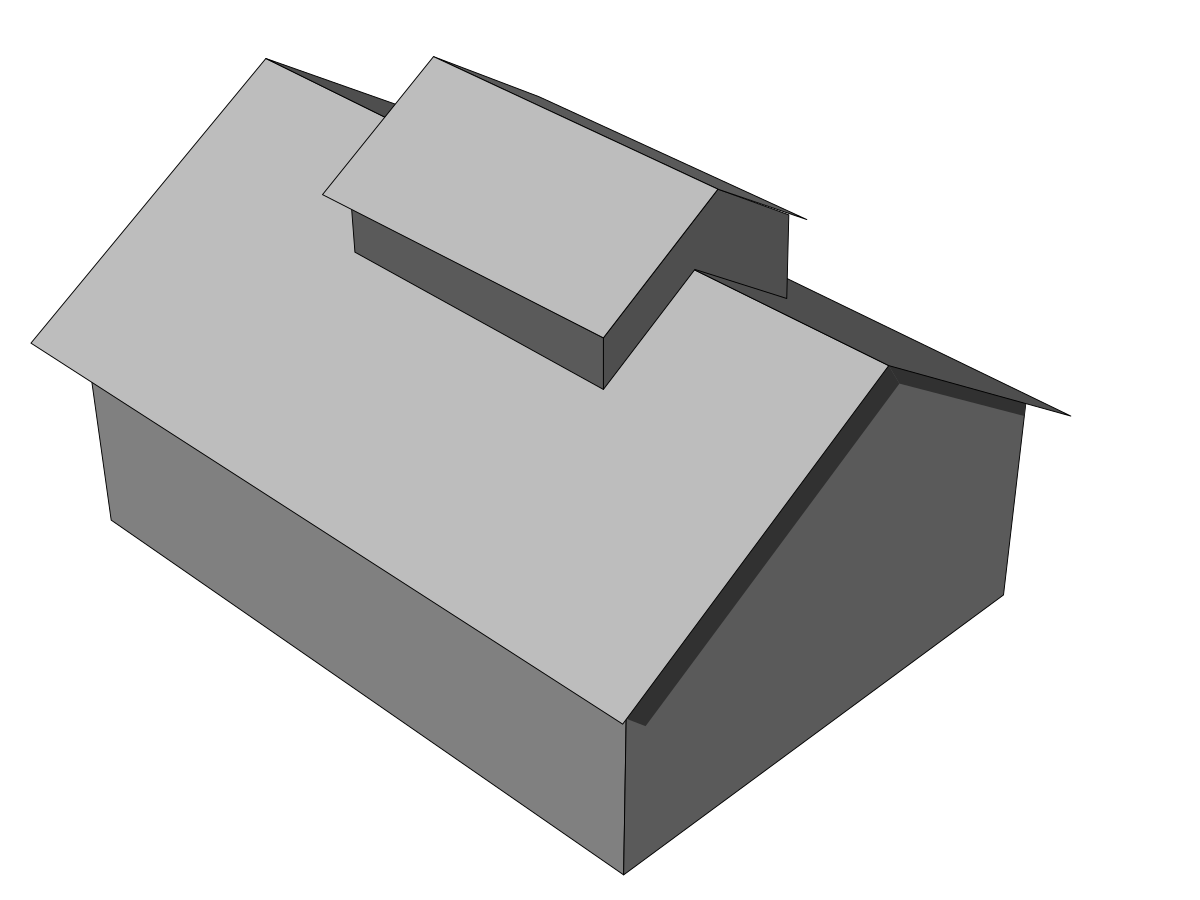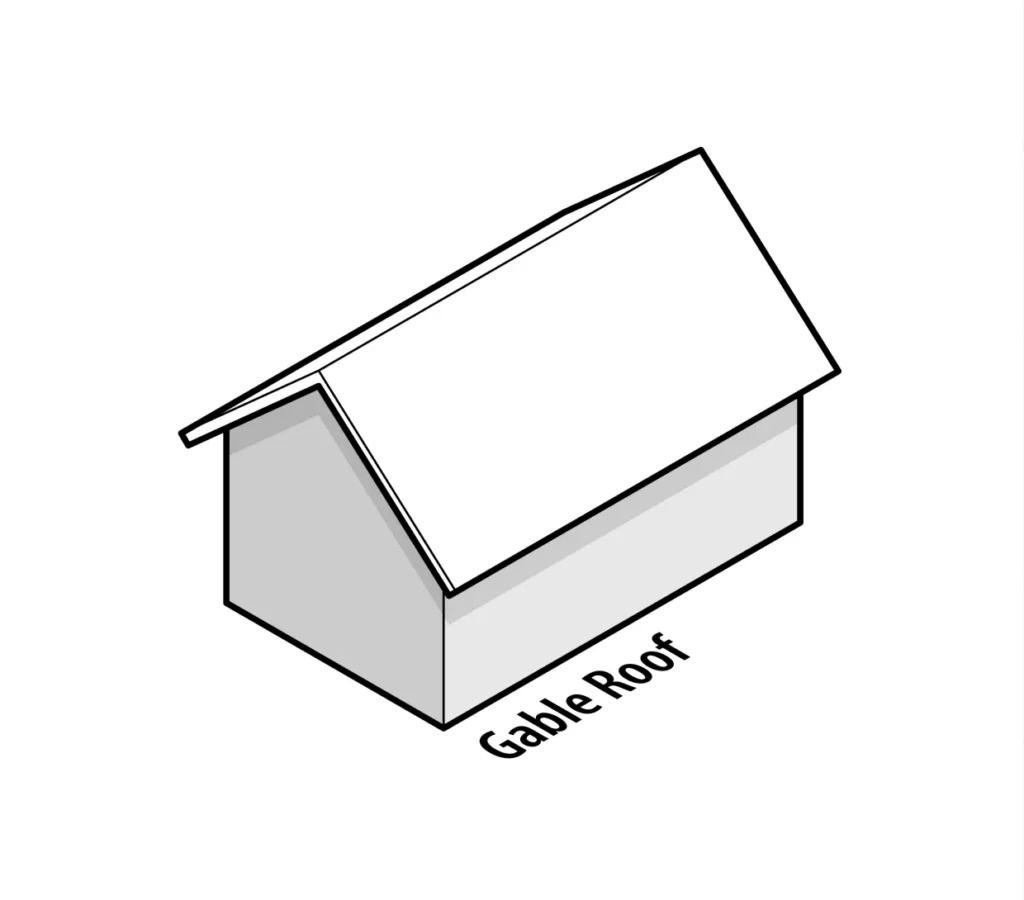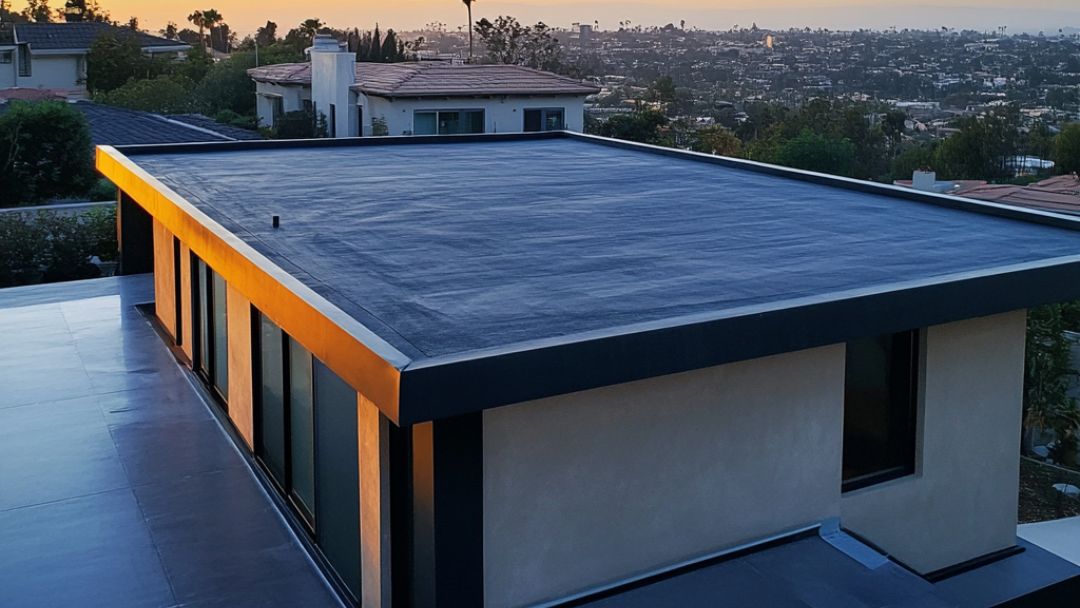Dutch Gable Roof

|
Đang cập nhật
|
A Dutch gable combines a hip roof and a gable roof—it practically uses two roofs in one dwelling. It uses a hip roof as “base” over which a smaller gable roof sits in the center. As a result, it increases attic space, but it also makes bracing the structure for storms and wind uplift, not to mention guttering, more complicated. Since a standard hip roof makes the attic look and feel cramped, the gable roof makes up for it by offering a comparatively more spacious room inside. Meanwhile, the hip structure provides more durability and strength, resulting in better weather resistance for the entire roofing system. A similar structure can be found in East Asian hip-and-gable roofs, particularly in Chinese and Japanese Buddhist temples. |
|


